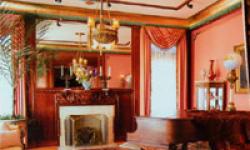Welcome to Van Dusen Center, Minneapolis, Minnesota, United States. The Van Dusen Center mansion is one of the most flamboyant late 19th-century residences in Minneapolis, Minnesota. Most of its contemporaries in the Stevens Square-Loring Heights neighborhood have been razed.
George W. and Nancy B. Van Dusen built the 12,000-square-foot mansion and 3,600-square-foot carriage house. in 1892. The structure is a mixture of Richardsonian Romanesque and French Renaissance revival architecture, giving it the look of a castle. It was built as an ostentatious symbol of the accomplishments of an otherwise low-profile company president. George Van Dusen founded Minnesota?s first and most prosperous grain processing and distribution firm in 1883.
Noted architect Edgar Joralemon designed the mansion. Its pink Sioux quartzite was quarried in Luverne, Minnesota. Maine slate covers the steep copper-trimmed roof and turrets. The home has 10 fireplaces and 144 windows. The original construction cost of $45,000 was a fairly substantial sum in the late 1800s.



Van Dusen Center reviews
Login to comment